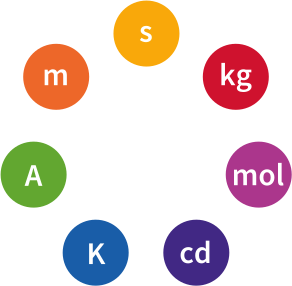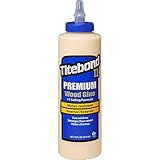Wall-Mounted Utility Shelf
This simple storage shelf is great for a workshop, a garage, or any other place where you want to keep things close by — yet out of the way.
This shelf isn't meant to hold every tool you own. But it’s perfect for keeping tools, hardware, and project supplies off your bench. Just mount it on the wall over your workbench and everything will still be close at hand. This easy-to-build plan features dado joinery for super-strong shelves and a variety of options for add-on accessories — like drawers and a shop light. Place where you want to keep things close by — yet out of the way.
SELECT YOUR PLAN PACKAGE
What You Get:
- 6 pages of step-by-step instructions
- More than 30 full-color photos, illustrations and exploded views
- Materials list and cutting diagram
- Retail sources for project supplies

Similar Woodsmith Plans
Mobile Hardware Organizer
With simple plywood construction and a wide range of storage options, this cart holds a lot of supplies and lets you roll them right to the job at hand.
Low-Cost Utility Cart
This versatile cart combines storage space and a handy worksurface in a compact, roll-around package.
Wall-Mounted Air Tool Cabinet
Spend a few hours shop time making a convenient home for your air nailers and accessories.

Imperial Plans
The United States Customary System of Units (USCS or USC), more commonly referred to as the English or Imperial system, is the standard set of units for our plans. It uses inches and feet for measurement. This is the one you probably want if you are in the United States, and it is the one we have traditionally offered on this website.

Metric Plans
The International System of Units (SI), more commonly referred to as the metric system, is the alternative set of units that we have available for some of our plans. It uses millimeters, centimeters, and meters for measurement. This is the one you probably want if you are outside the United States. These plans are provided by our business partner, Australian Woodsmith, and are based on the original Woodsmith plan. However, dimensions and other elements of the plan may vary between the metric and standard versions. Be sure to double-check the plan before building.


Premium Plans
All of the information that you need to build our plans can be found in the standard plan. However, if you want even more granular detail to make your job easier, you should consider our premium plans. These come with additional shop diagrams that we drew when creating the prototypes. Shop drawings are not available for every plan.















