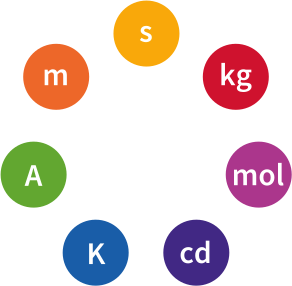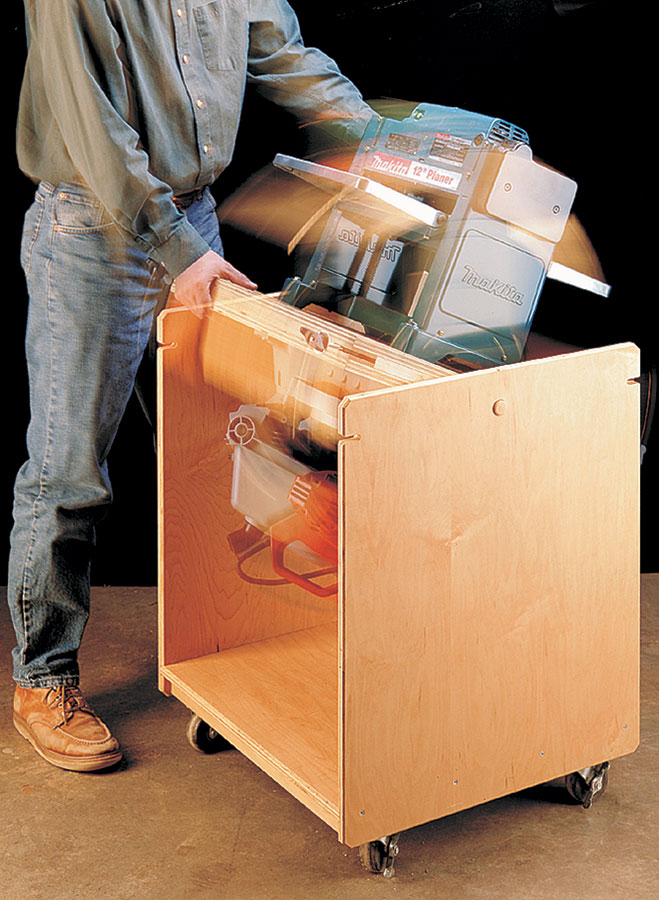Flip-Top Tool Stand
Maximize workshop efficiency with a flip-top tool stand that holds two benchtop tools in one space-saving unit. Easy to rotate, lock, and customize.
Save space and boost efficiency in your workshop with this clever flip-top tool stand. Designed to hold two benchtop tools—one on each side of a rotating platform—this stand makes switching between tools quick and easy. Just flip the top 180°, lock it in place with the corner knobs, and get to work.
The compact design allows all plywood parts to be cut from a single 4' x 8' sheet, making this an affordable and accessible project for any woodworker. The stand features a sturdy base constructed with notched and dadoed plywood, reinforced by cleats and kickboards for added stability.
Customizable dimensions let you tailor the stand to fit your specific tools, while clean miters and chamfered edges give it a finished look. Whether you're short on space or just want a more organized shop, this versatile flip-top stand offers a smart solution that’s both practical and durable.
SELECT YOUR PLAN PACKAGE
What You Get:
- 2 printable (digital) pages of step-by-step instructions
- 14 full-color photos, illustrations and exploded views
- Shop-tested guarantee from the editors of Woodsmith and ShopNotes magazines

Similar Woodsmith Plans
5 Plywood Projects
Build a complete workshop with 5 easy plywood projects: a tool shelf, workbench, shop cart, router table, and sawhorses — perfect for beginners.
Scissor-Lift Workbench
With this multi-use, compact workbench, you can raise any project to a comfortable working height easily and safely.
Stackable Tool Totes
Create smart, space-saving storage with these stackable tool totes. Easy weekend DIY project for organizing hardware, hand tools, and parts in your workshop.

Imperial Plans
The United States Customary System of Units (USCS or USC), more commonly referred to as the English or Imperial system, is the standard set of units for our plans. It uses inches and feet for measurement. This is the one you probably want if you are in the United States, and it is the one we have traditionally offered on this website.

Metric Plans
The International System of Units (SI), more commonly referred to as the metric system, is the alternative set of units that we have available for some of our plans. It uses millimeters, centimeters, and meters for measurement. This is the one you probably want if you are outside the United States. These plans are provided by our business partner, Australian Woodsmith, and are based on the original Woodsmith plan. However, dimensions and other elements of the plan may vary between the metric and standard versions. Be sure to double-check the plan before building.


Premium Plans
All of the information that you need to build our plans can be found in the standard plan. However, if you want even more granular detail to make your job easier, you should consider our premium plans. These come with additional shop diagrams that we drew when creating the prototypes. Shop drawings are not available for every plan.

Gift Plans
We have added the ability to buy plans as gifts for other people. If you enter someone's email address into the gift recipient email box, when you complete your purchase, that plan will be emailed to the recipient you indicated instead of to yourself.
The same plan cannot be purchased for multiple people in the same order. If you are ordering the same plan for multiple people, please place separate orders for each. This is due to the fact that we have built our site with the restriction of 1 product in the cart at any given time, in order to protect people from accidentally placing duplicate orders.
In order to reduce spam emails generated by bots who would purchase and send unsolicited plans to random people, we have restricted gift purchase recipients to people who are already registered on the site. If you wish to purchase a plan as a gift for someone you know, please confirm that they have registered on the site beforehand. For this same reason, free plans cannot be gifted. Otherwise, bots would constantly purchase free plans for random people, who would receive unsolicited emails from us.
There is no need to worry about accidentally buying a duplicate plan for someone who already owns it. If your intended recipient already owns the plan, you will not be able to add it to your cart for them.
If you receive an email that claims to be for a gift plan from someone, please check to ensure that the "from" domain is woodsmithplans.com. Please also check with the person who bought the plan for you, to ensure that it is a legitimate email. Do not open unsolicited email attachments without verifying the email's source first. If you purchase a plan as a gift for someone else, please inform them of this purchase independently so they know to expect the email from us.














