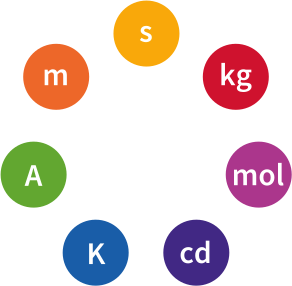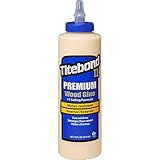Wall-Mounted Workbench
Transform a few feet of wall space into a workshop with these three simple projects.
These three projects prove that all it takes is a few feet of wall space to create a comfortable shop. The thick, rugged workbench can withstand heavy use. A simple rack keeps your tools close at hand and off the benchtop. And a wall shelf holds supplies and small tools overhead. And they’re all built from common, low-cost construction lumber.
SELECT YOUR PLAN PACKAGE
What You Get:
- 13 printable (digital) pages of step-by-step instructions
- 20 full-color photos and illustrations and exploded views
- Cutting diagrams and materials list
- Detailed shop-proven tips and techniques
- Retail sources for project supplies

Similar Woodsmith Plans
Modular Workstation
Whether you build one or all three, these simple projects are a great way to keep your shop more organized.
Go-Anywhere Tool Tote
With plenty of room for all your essential tools, this easy-to-build tote packs in some interesting techniques and looks great, too.
Wall-Hung Tool Cabinet
This wall-mounted cabinet keeps your hand tools nearby, and the drawers are perfect for organizing all of your hardware.

Imperial Plans
The United States Customary System of Units (USCS or USC), more commonly referred to as the English or Imperial system, is the standard set of units for our plans. It uses inches and feet for measurement. This is the one you probably want if you are in the United States, and it is the one we have traditionally offered on this website.

Metric Plans
The International System of Units (SI), more commonly referred to as the metric system, is the alternative set of units that we have available for some of our plans. It uses millimeters, centimeters, and meters for measurement. This is the one you probably want if you are outside the United States. These plans are provided by our business partner, Australian Woodsmith, and are based on the original Woodsmith plan. However, dimensions and other elements of the plan may vary between the metric and standard versions. Be sure to double-check the plan before building.


Premium Plans
All of the information that you need to build our plans can be found in the standard plan. However, if you want even more granular detail to make your job easier, you should consider our premium plans. These come with additional shop diagrams that we drew when creating the prototypes. Shop drawings are not available for every plan.



























