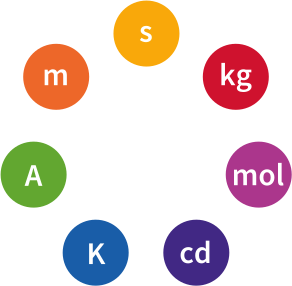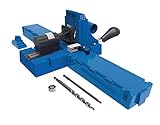Folding Table
This innovative Craftsman-style design makes better use of space in a dining area.
A folding table is a versatile way to make the most of limited space in a kitchen or dining room. It can double as a work table in the kitchen or a handy place to grab a snack. When it’s time for dinner or company, this counter-height table folds out to create extra room for family and friends. The decorative panels in the end frames complement the Craftsman-style design. We took the difficulty out of creating the openings in the panels by making them three-piece glueups. The table's ability to double in size is accomplished by a pair of hinged-end frames that swing out to support the hinged top. When the table is folded, the end frames store flat against the table base.
SELECT YOUR PLAN PACKAGE
What You Get:
- 10 printable (digital) pages of step-by-step instructions
- 50 full-color photos, illustrations and exploded views
- Included plans for a special jig to cut the tapered legs
- Cutting diagram. Materials list. Project sources
Product Recommendations
We don't have any links to project supplies and hardware for this particular project yet, but here are some other products that might be of interest to you. (We may receive commission when you use our affiliate links. However, this does not impact our recommendations.)

Similar Woodsmith Plans
Ladder-Back Dining Chair
Take the challenge out of making the curved parts for these dining chairs by using templates and our step-by-step instructions.
Dining Table
Clean and understated, this full-size oak dining table looks simple at first glance. But what you don’t see are the special pull-out extension leaves hidden underneath the table top.
Sliding-Top Table
It’s like getting two tables in one. This stylish design doesn’t take up much floorspace, but it slides open to provide seating for six.

Imperial Plans
The United States Customary System of Units (USCS or USC), more commonly referred to as the English or Imperial system, is the standard set of units for our plans. It uses inches and feet for measurement. This is the one you probably want if you are in the United States, and it is the one we have traditionally offered on this website.

Metric Plans
The International System of Units (SI), more commonly referred to as the metric system, is the alternative set of units that we have available for some of our plans. It uses millimeters, centimeters, and meters for measurement. This is the one you probably want if you are outside the United States. These plans are provided by our business partner, Australian Woodsmith, and are based on the original Woodsmith plan. However, dimensions and other elements of the plan may vary between the metric and standard versions. Be sure to double-check the plan before building.


Premium Plans
All of the information that you need to build our plans can be found in the standard plan. However, if you want even more granular detail to make your job easier, you should consider our premium plans. These come with additional shop diagrams that we drew when creating the prototypes. Shop drawings are not available for every plan.














