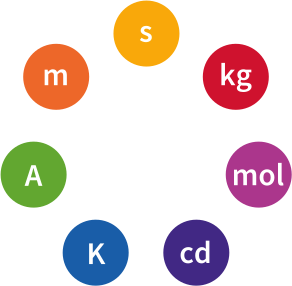Bathroom Vanity
This vanity combines Mission sensibility with a cheerful, modern style to brighten up any bathroom and expand an otherwise small space.
The vanity here clearly takes inspiration from the classic Mission aesthetic: thick legs, strong vertical and horizontal lines, and paneled sides for a simple sense of depth. Yet the sturdy design is offset by the bright, carefree color and the open, airy design of the bottom shelf. This project was designed with smaller bathrooms in mind, to light up the room and provide the feeling of a larger vanity without taking up all the space. That said, this colorful piece can be a great addition to any lavatory of your choice, from an expansive washroom to a tucked-away water closet.
True to its inspiration, you’ll find this project full of sturdy joints. Mortise and tenons provide most of the structure here, with a few grooves to hold in those side panels of course. Of particular note, you’ll find a couple instances of twin tenons here as well. This is an easy method of adding strength to a joint when you think a little extra brawn might be needed (like when it’ll be holding up a porcelain sink basin). A finish of milk paint and lacquer adds a fresh look and protects the vanity from moisture, even through the most indulgent of showers. All in all, this simple-yet-sturdy piece is a great candidate for your next project.
SELECT YOUR PLAN PACKAGE
What You Get:
- 7 pages of step-by-step instructions
- 31 full-color photos, illustrations, and exploded views
- Materials List & Project Supplies Sources
Product Recommendations
We don't have any links to project supplies and hardware for this particular project yet, but here are some other products that might be of interest to you. (We may receive commission when you use our affiliate links. However, this does not impact our recommendations.)

Similar Woodsmith Plans
Classic Cherry Step Stool
With its solid construction and practical design, this project is sure to be the most useful piece of furniture in the house.
Craftsman-Style Sink Stand
Give your bathroom a great new look. It’s as easy as building this unique solid-wood sink stand with a vessel sink and faucet.
Three Medicine Cabinets
Create the perfect cabinet for your home by starting with one basic case and choosing the unique details that suit your style.

Imperial Plans
The United States Customary System of Units (USCS or USC), more commonly referred to as the English or Imperial system, is the standard set of units for our plans. It uses inches and feet for measurement. This is the one you probably want if you are in the United States, and it is the one we have traditionally offered on this website.

Metric Plans
The International System of Units (SI), more commonly referred to as the metric system, is the alternative set of units that we have available for some of our plans. It uses millimeters, centimeters, and meters for measurement. This is the one you probably want if you are outside the United States. These plans are provided by our business partner, Australian Woodsmith, and are based on the original Woodsmith plan. However, dimensions and other elements of the plan may vary between the metric and standard versions. Be sure to double-check the plan before building.


Premium Plans
All of the information that you need to build our plans can be found in the standard plan. However, if you want even more granular detail to make your job easier, you should consider our premium plans. These come with additional shop diagrams that we drew when creating the prototypes. Shop drawings are not available for every plan.














